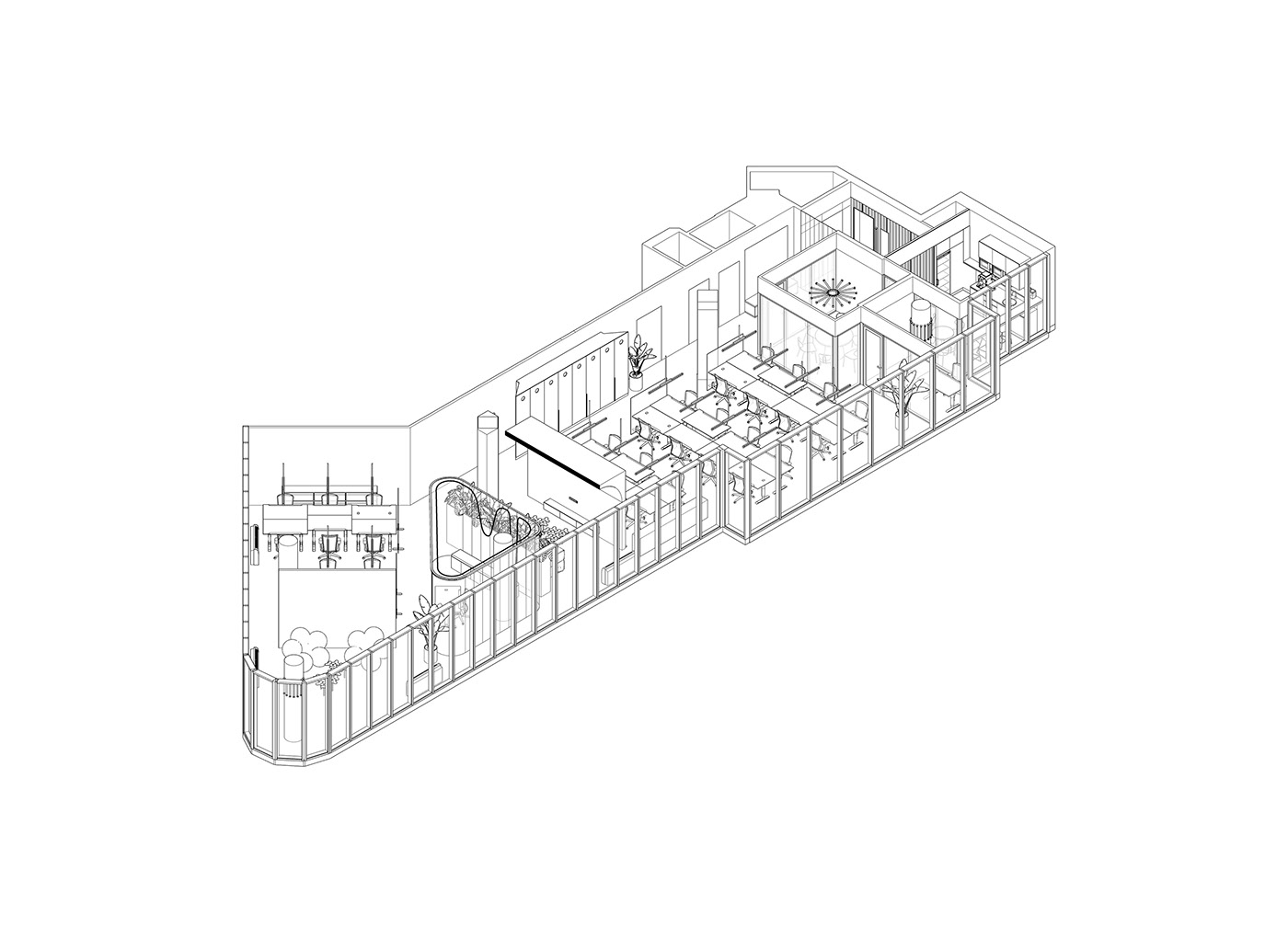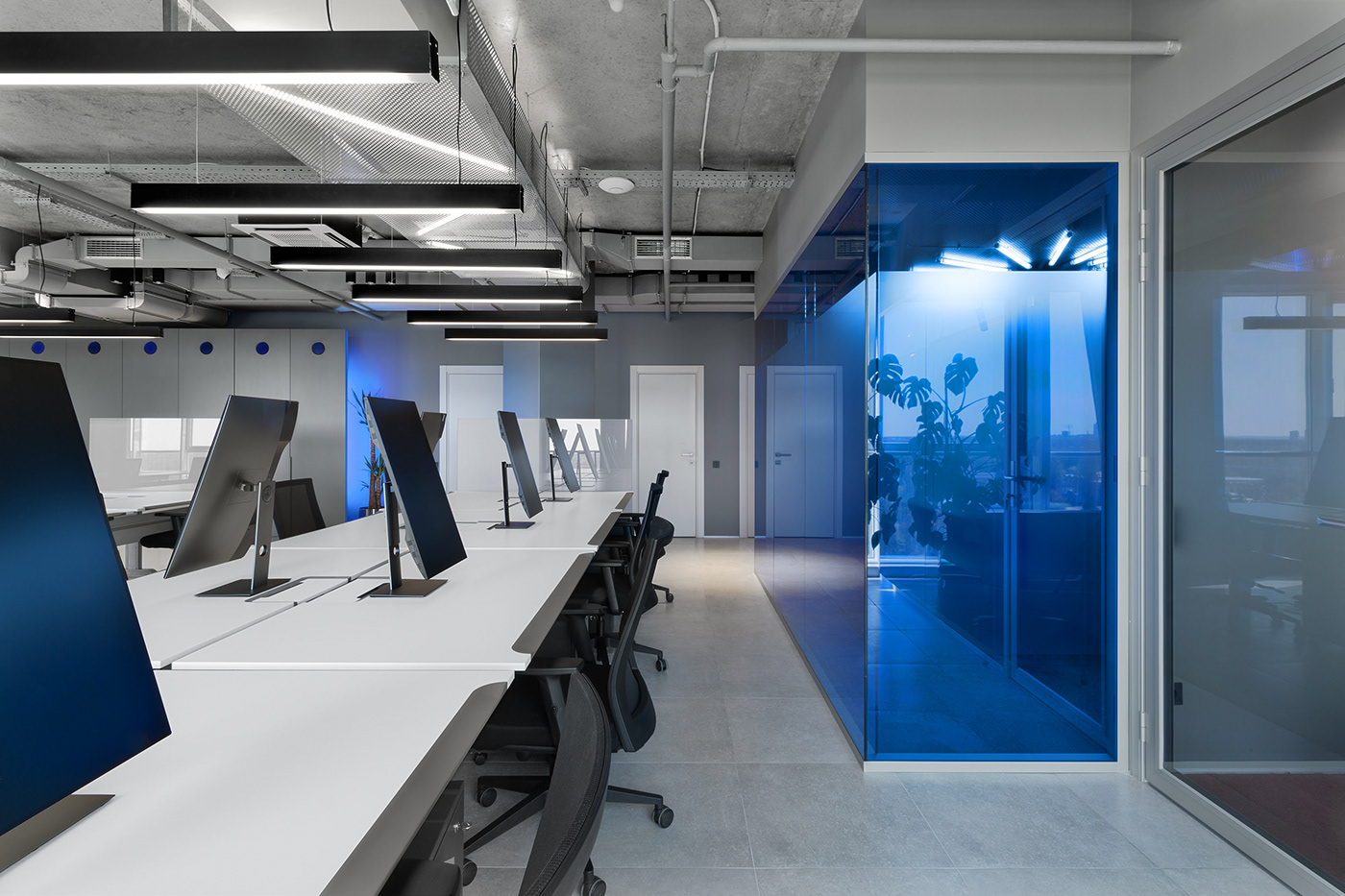Red Shift Blue Shift
Location: Kyiv, Ukraine
Type: public, office
Area: 250 sqm
Year: 2020
Status: Completed
Architects: Maksym Parokonnyi, Valentyna Perevalova, Julia Koberidze, Antonina Savchenko, Olga Ivanova
Photo Credit: Alex Pedko


The office is part of a complex of office spaces with a common administrative block, which occupies 3 floors. The company develops computer and mobile games. The colour scheme of the space combines the colours of the company's brand and the colours of the overall concept of the whole complex. The atmosphere of the office should resemble a kind of cyber garage. Light and transparent materials such as glass, acrylic and PVC with the help of neon lighting acquire a sense of virtual space and are contrasted in the interior with corrugated metal, concrete framework of the building and exposed ventilation systems. One of the main tasks for us was to create a unique atmosphere in the office that would be read at a glance. To do this, the entrance group is expanded and combined with the kitchen. It is completely lined with corrugated galvanised sheet. The red logo with contour illumination and the blue lamp opposite dissolve in metal surfaces, deforming them and creating a feeling of infinity around the observer. The bright red PVC curtain, which separates the main workspace from the entrance group, creates a portal effect in another dimension by filtering and transforming the light coming from the middle of the room. The entrance to the kitchen is equipped with blue chairs and tables with blue glass surfaces. The kitchen itself is made of MDF with gray metallic coating, the back wall is decorated with soft pink tiles, which add warmth and a pleasant atmosphere to the room. The window has a wide shutter, which protects from the sun and allows you to instantly change the atmosphere of a day cafe into an isolated futuristic capsule.





Immediately behind the entrance is a wardrobe with a full-height mirror tinted with red film. Opposite is a meeting room surrounded by double partitions made of tinted blue glass. Counter-placing of opposites and their reflection in each other creates unique colour properties of this transit space. The office is located on the sunny side and has a solid glass facade. There is no external sun protection in the room, which led to the need to install curtains around the perimeter of the windows. This solution added comfort and tranquil atmosphere to the room. The abundance of plants in the interior contrasts nicely with the chosen style of cybernetic anti-utopia and adds a new dimension to it. The workspace of the office is divided into 2 zones, located along opposite facades of the building. To separate and distance these areas we placed a recreation room and a workplace of the art director between them. The seating area is equipped with a large screen, a games system and a wide sofa. The wall with the screen smoothly transitions into the ceiling and dissolves in it a radial vault. The art director's area is surrounded by a transparent PVC curtain and accented with red paint on the ceiling and column. A long cabinet with a variety of plants provides visual insulation between the two rooms.










Work areas share a similar style and a common feature. Each has a wall with oppositely placed gradients on the partition and the oval marker surface. These objects unify spaces and at the same time give them their own character. The area closer to the entrance has a blue gradient and the far one - red. At the farthest point of the office is a place for yoga classes and meetings of the whole team. The most spectacular and at the same time most vulnerable to the sun part of the office is used, where the placement of standard workplaces is not possible. The ceiling and wall with the logo are covered with chrome paint, which visually enlarges the room and gives this area its own unique character.
















